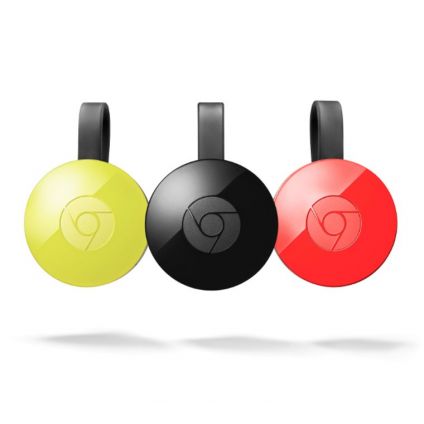In the commercial foodservice arena, there are two basic types of refrigerated equipment available. The first type is considered reach-in refrigeration and may be a vertical unit with one, two, or three hinged or sliding doors or a combination of hinged doors and drawers. It may also be a lower profile horizontal unit preparation unit with some combination of hinged doors and drawers. The second type of refrigeration is for bulk storage and is called walk-in refrigeration. As with reach-in refrigeration, it may be a refrigerator, or it may be a freezer.
When designing, specifying, or purchasing a walk-in cooler or freezer, there are lots of standard features and available upgrades and options that are available. Most standard features have to do with height and finishes. The standard height is 7’6″ high or 7’2″ high if it is a floorless unit without a 4″ floor. The standard finishes are stucco galvanized, stucco aluminum, or a hybrid finish called stucco galvalume.
The most common finish upgrade is stainless steel, as it adds durability and rust resistance and is more aesthetically pleasing to the eye. The most common component to receive this upgrade is the door. Going with stainless steel doors New York especially makes sense as the door is constantly being opened and closed. The extra durability makes the door stronger and more resistant to dents and dings. In addition to the more frequent use, the door is constantly subjected to mobile carts and pan racks passing in and out, potentially causing damage.
Upgrading to stainless steel is also common on the interior and exterior walls. The exterior walls are also exposed to potential damage as the equipment is rolled along and beside the walls. Sometimes, a mobile cart or shelving unit is placed along the exterior. Another common upgrade is going with a painted white interior ceiling. The interior ceiling is usually where the interior lights are mounted, and the while background enhances the lighting.
It is also common to upgrade from the standard 7’6″ height to a higher height. It can make a lot of sense to increase the height to 8’6″ or 9’6″. The extra height increases the cubic foot storage capacity of the unit without increasing what is called the footprint. The smaller the footprint of the establishment, the less it costs to build and maintain and the less land required for the building to sit on.
As you can see, some upgrades can make a lot of sense. They add to the upfront costs but have a positive on their return on investment. They have benefits that last for many years.




